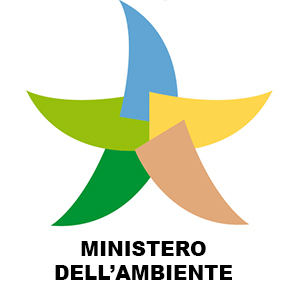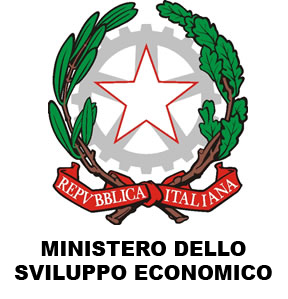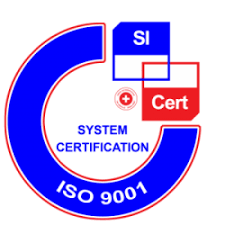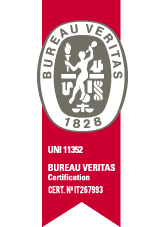Restag designs residential units by adopting environmental friendly techniques and trying to minimize the impact that the manufact could have on the environment. As matter of fact, those practices for sustainable construction consists in an optimized use of natural resources, namely water, energy, materials, etc.., with the aim to preserve them for next generations. A single house is called passive because it’s designed to compensate the energy loss of interiors during the winter season using energy from solar radiation, heat present in the ground, heat generated internally from appliances, artificial lights, inhabitants and their activities. A nearly zero energy building (or Passive House) is a building that has an high energy efficiency, having the amount of energy required for its uses covered by a significant extent by renewable sources. The construction techniques used are strictly aiming to an energy consumption reduction and a saving of money.
We are integrating the building with its systems, aiming to achieve standards of excellence. We consider the buildings as living organisms that interact with the environment and with their inhabitants, representing the modular unity of the urban fabric and the place where we spend a lot of our lives. Our know how of natural materials, of the traditional building technologies, of concepts and millenary experiences belonging to our Italian tradition, allow us to design houses which, going beyond the personal well-being, restore and preserve the balance between man and environment.
We conceive the building as a living organism, with its life cycle that, sooner or later, will arrive to an end. It’s therefore necessary, already at the design stage, to evaluate, from an ecological and environmental compatibility point of view all issues of maintenance, replacement of technical elements and of an appropriate final demolition. It ‘s important to choose materials and techniques that preserve the ecosystem as well as the quality of life and psycho-physical well-being of man. There is therefore the need to properly choose the right materials, without affecting the quality of the building and decrease any form of pollution that may result from the construction. The building does not have to be a separate entity from the surrounding environment but must be adapted and should create a certain continuity with the external world, presenting characteristic elements such as the use of thermal or acoustic insulation, finishing materials and furniture ( which must not be of plastic or synthetic fiber, but of natural or organic nature such as wood, terracotta, cotton, wool or stone), paints should be biological, not containing heavy metals or dangerous substances, limestone based products should be used as plaster, the roof must be designed as roof gardens (extensive or intensive).
The orientation of house principal axis should be running along the east-west direction, placing the main facades to the south and to the north ,and properly shielding the windows facing south for an adequate protection from the sun's rays into summer. House ventilation will be facilitated placing particularly designed windows in the direction of prevalent winds ; the ideal would be to have windows facing each other on the two fronts.










